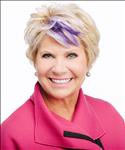Pricing:
Price: $1,898,000
Taxes: $9,599.17
Details:
Building Type: House
Style: Detached
Storeys: 2
Bedrooms: 5
Bathrooms: 4
Sq Ft: n/a
Exterior Finish: Alum Siding, Brick
Land Size: 65 x 100 Feet
Basement: Finished
Heating: Forced Air Gas
General Description:
Welcome to 23 Rustywood Drive! Nestled on a peaceful, family-friendly street, this rare gem offers exceptional space and comfort. The expansive primary bedroom addition features a luxurious 5 piece ensuite and a walk-in closet, creating a private retreat. Four additional bedrooms and a stylish 4 piece bath on the same level make this home perfect for family living.The modern eat-in kitchen opens to a charming 3-season solarium, ideal for enjoying the outdoors year-round. A cozy family room with direct access to a backyard oasis invites relaxation, while the lower-level rec room provides ample space for a pool table, games, and a comfortable TV area for family fun. Located in a sought-after community with parks, a library, a community centre, and convenient transportation access, this home offers the perfect blend of tranquility and connectivity. Don't miss your chance to make this stunning home yours!.
Rooms:
Living Dining Kitchen Family Prim Bdrm 2nd Br 3rd Br 4th Br 5th Br Rec Games Utility
20.34 x 11.68 11.58 x 8.17 19.26 x 11.09 16.93 x 13.58 17.32 x 14.34 14.83 x 11.68 12.60 x 10.66 11.68 x 10.07 10.99 x 9.51 19.26 x 11.09 27.10 x 11.68 11.32 x 10.99
6.20 x 3.56 3.53 x 2.49 5.87 x 3.38 5.16 x 4.14 5.28 x 4.37 4.52 x 3.56 3.84 x 3.25 3.56 x 3.07 3.35 x 2.90 5.87 x 3.38 8.26 x 3.56 3.45 x 3.35
Ground Ground Ground Ground 2nd 2nd 2nd 2nd 2nd Bsmt Bsmt Ground
Bow Window, Hardwood Floor, Crown Moulding Bay Window, Hardwood Floor, O/Looks Backyard Renovated, Walk-Out, Eat-In Kitchen W/O To Garden, Fireplace, 2 Pc Bath Juliette Balcony, W/I Closet, 5 Pc Ensuite Hardwood Floor, Closet, O/Looks Frontyard Hardwood Floor, Double Closet, O/Looks Frontyard Hardwood Floor, Double Closet, O/Looks Backyard Hardwood Floor, Double Closet, O/Looks Frontyard Pot Lights, Built-In Speakers, Open Concept Open Concept, Combined W/Rec, 2 Pc Bath Combined W/Laundry
Features:
Air Conditioning, Fireplace, Central vacuum cleaner, Attached 2 car garage parking

23 Rustywood Dr has been sold.

